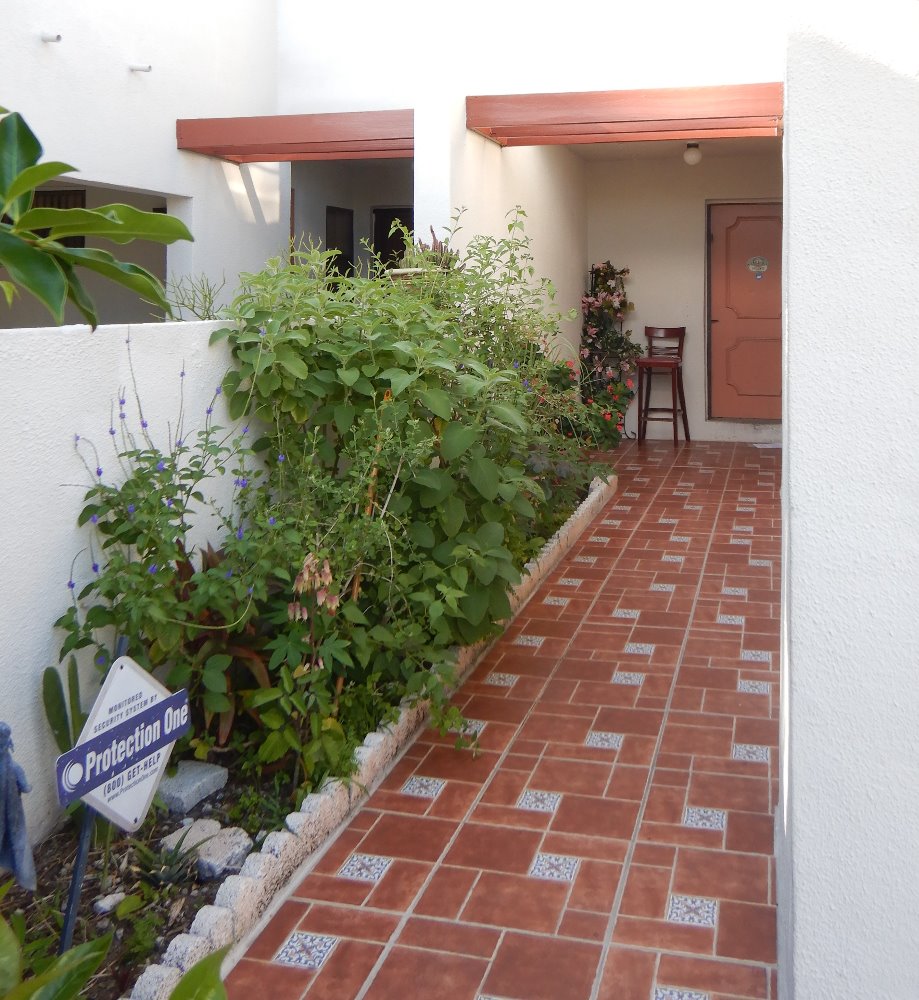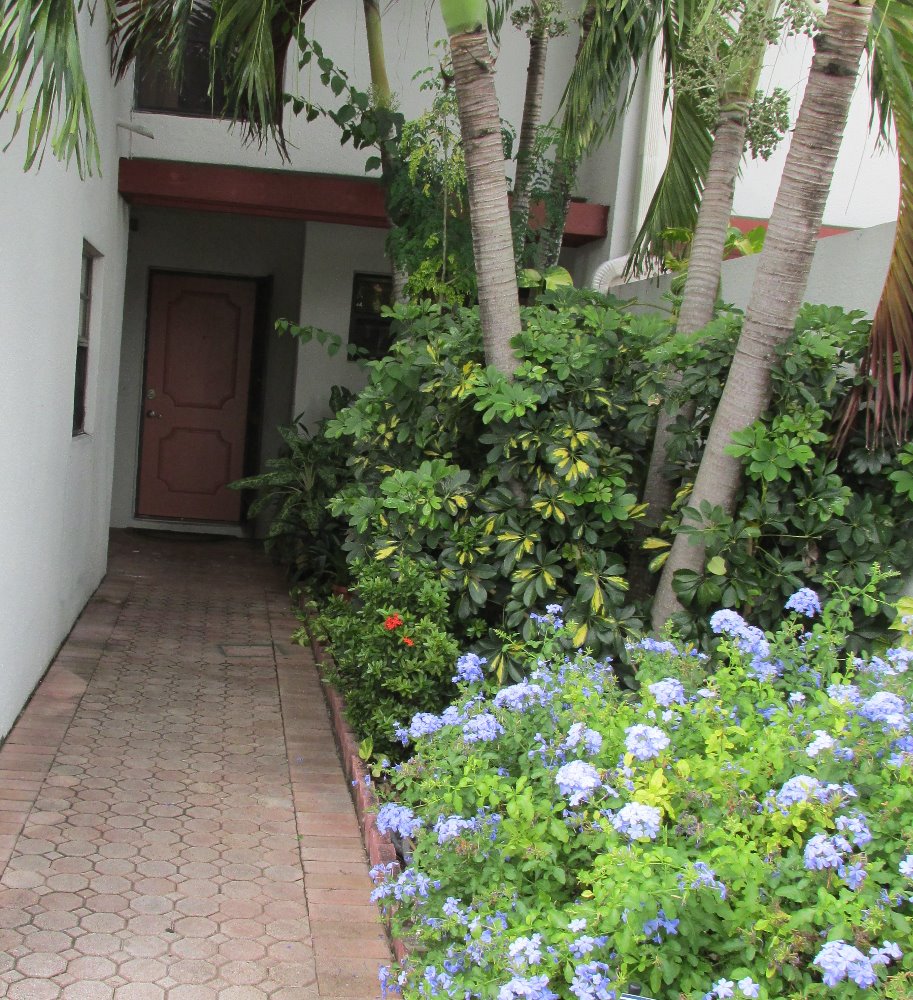Our Units
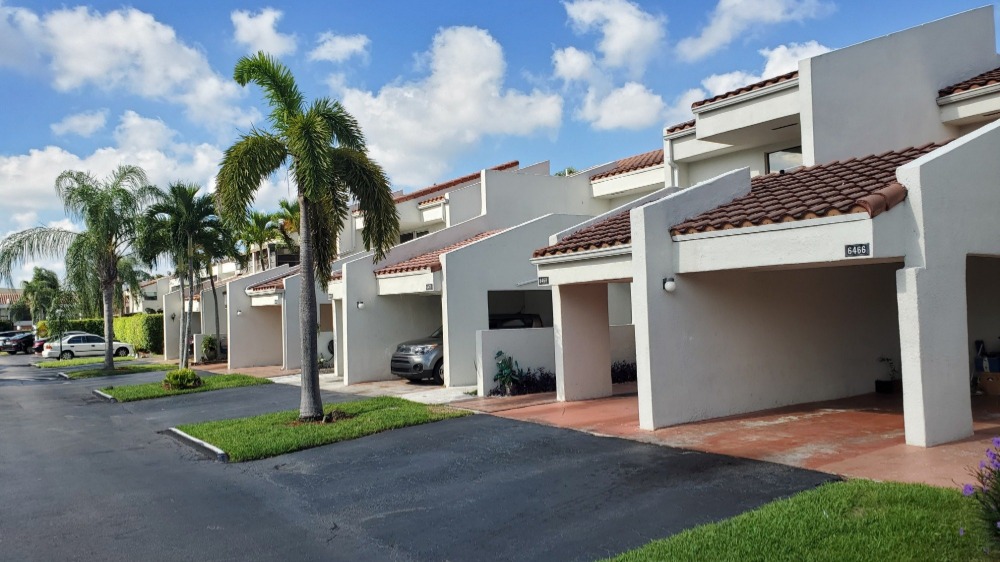
There are four basic floor plans in The Courts. Model A is a two-bedroom with two-and-a-baths unit that has 1,476 square feet of living space. Model B has three bedrooms. (including one on the first floor) or alternatively two bedrooms and a family room and has three full baths. The unit has 1,670 square feet of living space. Model C is a three-bedroom with two-and-a half-baths and has 1,661 square feel of living space. Model D has three bedrooms and two-and-a-half bath rooms that has 1,828 square feet of living space. Many owners have enclosed balconies or patios to provide even more living space. Ninety-six of the units have garages. All other units have carports.
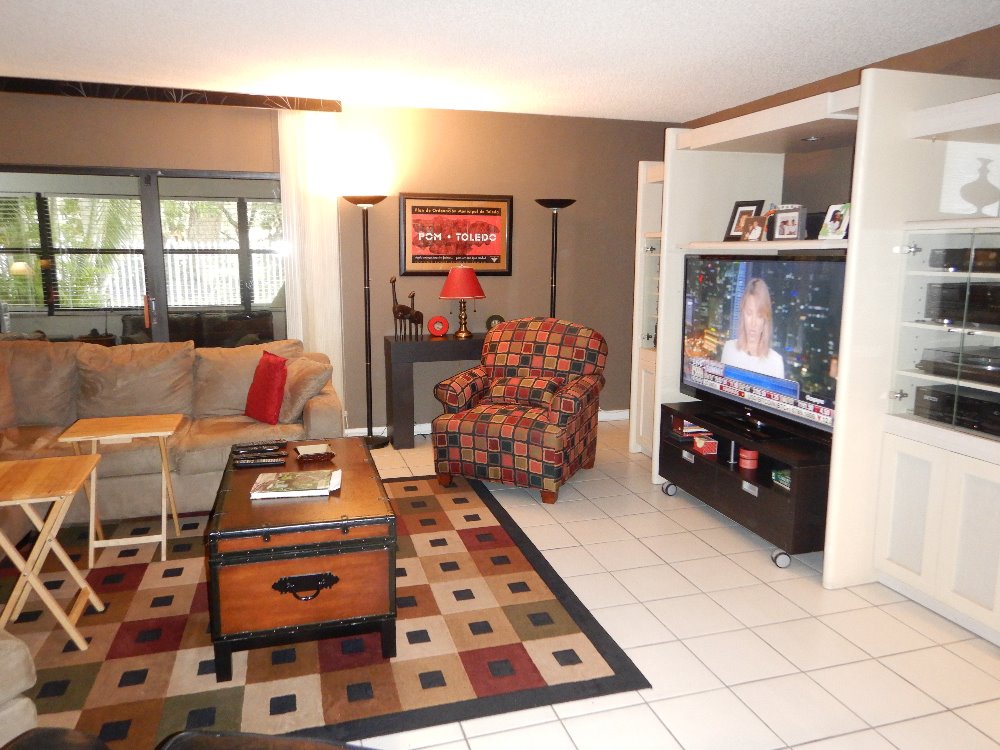
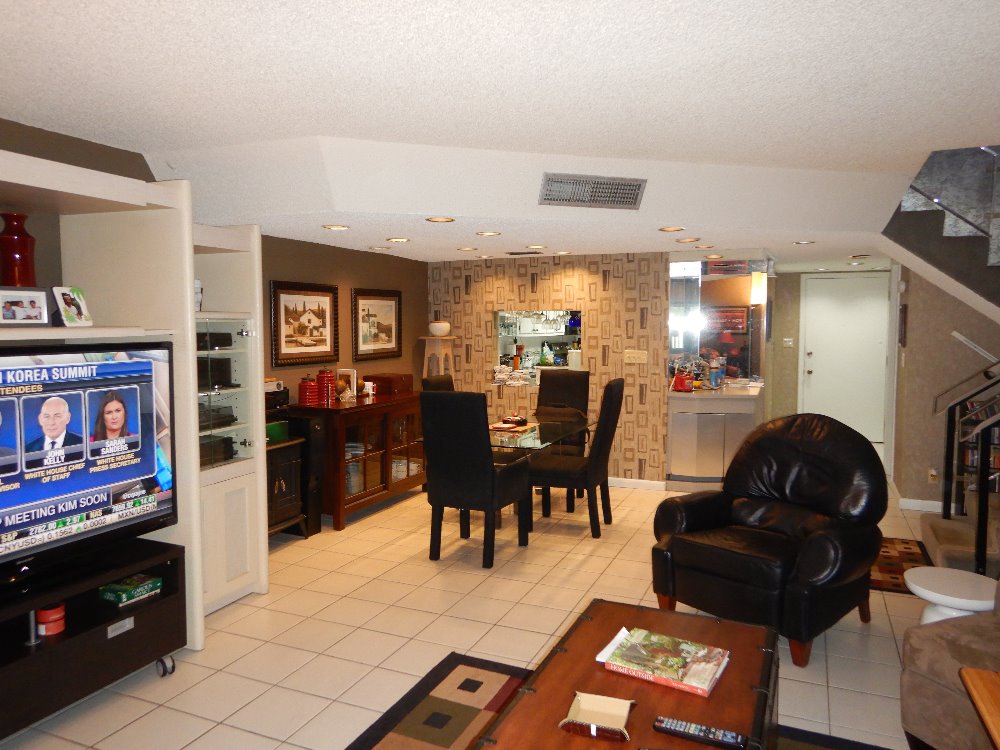
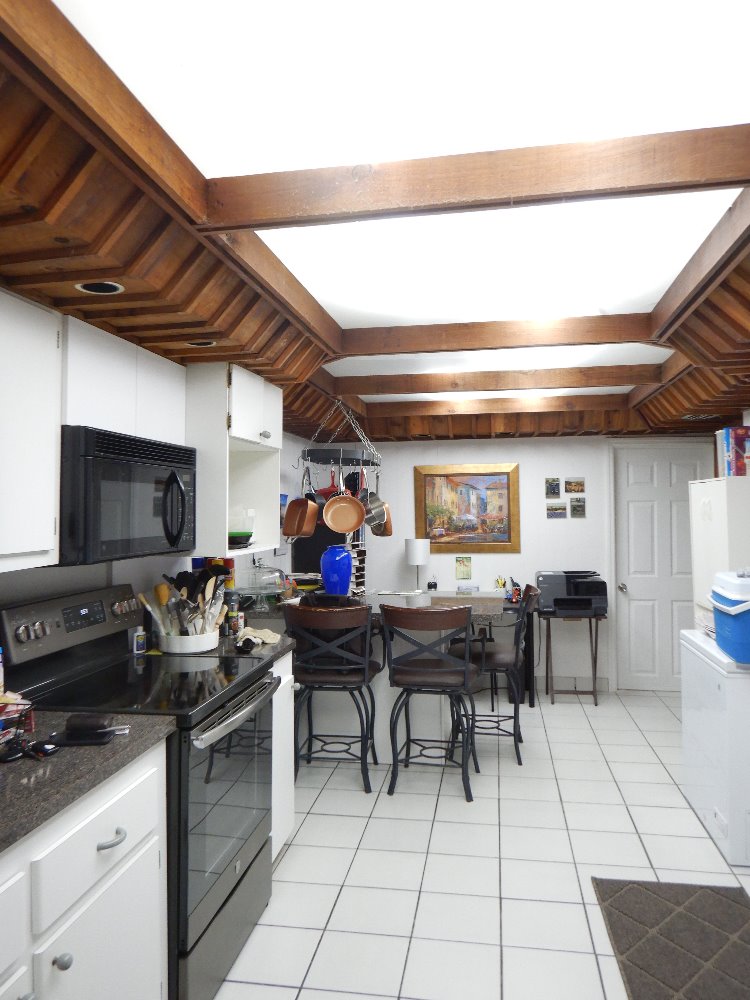
Each unit has its own ground-level entry way with its own courtyard. Residents have the opportunity to get creative and landscape these areas with their own personal preferences. Some go with a tropical look. Others go with a southwest look. Whatever the taste, the courtyards let residents lay out their own individualized entry way.
